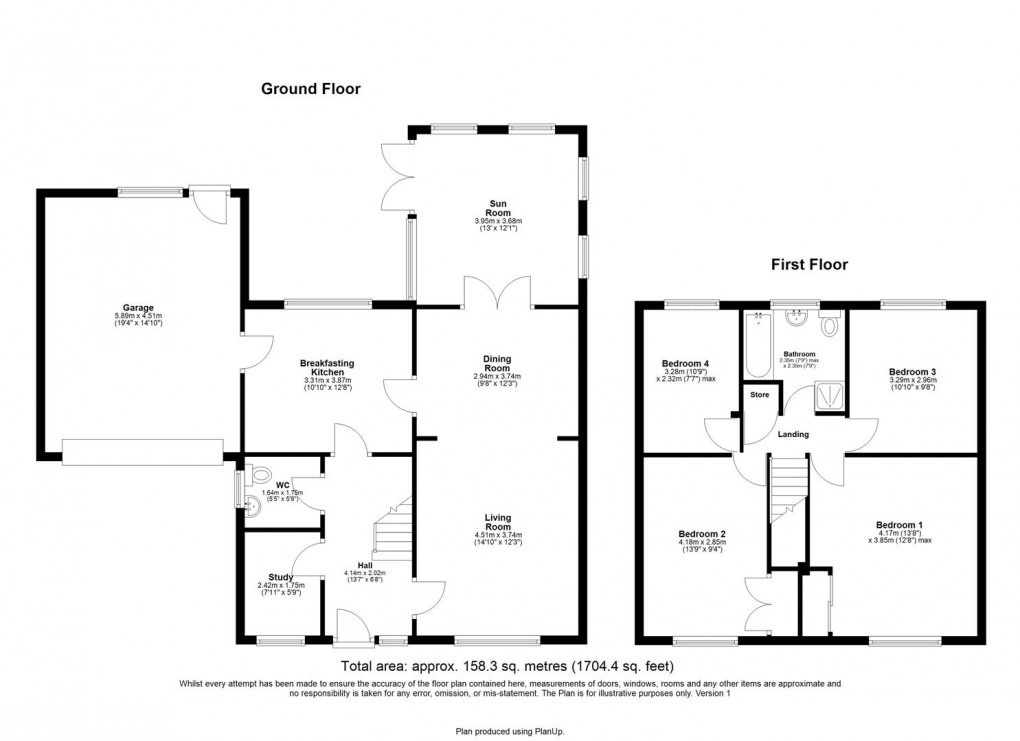Description
- Extended 4 bedroom detached house
- Spacious open plan lounge diner
- Separate sun room
- Breakfasting kitchen
- Downstairs w/c & study
- Double garage
- No upper chain involved
- Gas central heating
- Council tax band E
- EPC rating D
Extended 4 bedroom detached house situated within a cul-de-sac on the sought after St Johns Estate. Offered for sale with no upper chain involved. Briefly comprising of an Entrance Hallway, Downstairs w/c with a low level w/c, pedestal hand wash basin, tiled walls. Spacious open plan Lounge Diner with a Bow window to the front and French door to the rear leading to the Sun Room which has French Doors to the rear garden. Breakfasting Kitchen with base units, roll top work surfaces, Belfast sink, tiled walls and floor, Rangemaster oven with extractor over, door to garage. First floor Landing with a loft hatch and an airing cupboard, Bedroom 1 has sliding door wardrobes, Bedroom 2 has built in wardrobes, there are 2 further Bedrooms. Bathroom with a freestanding bath with shower mixer taps, corner shower cubicle with a mains shower, pedestal hand wash basin, low level w/c, tiled walls and floor, spotlight to the ceiling, heated towel rail. Externally to the front there is a lawned garden and a double width driveway giving off street parking for 3 to 4 cars, gate access to the side of the property. Double Garage access via an electric roller door with a wall mounted combi boiler and plumbed for an automatic washing machine and a door to the garden. To the rear there is an enclosed garden with lawned and paved areas. St Johns Estate is well placed to the West of Newcastle with good local schools and amenities in Westerhope, excellent access to the A1 and good road and public transport links.
Hallway
Downstairs w/c
Study
Lounge Diner
Sun Room
Breakfasting Kitchen
Bedroom 1
Bedroom 2
Bedroom 3
Bedroom 4
Bathroom
Floorplan

EPC
To discuss this property call us:
Market your property
with Goodfellows Estate Agents
Book a market appraisal for your property today.
