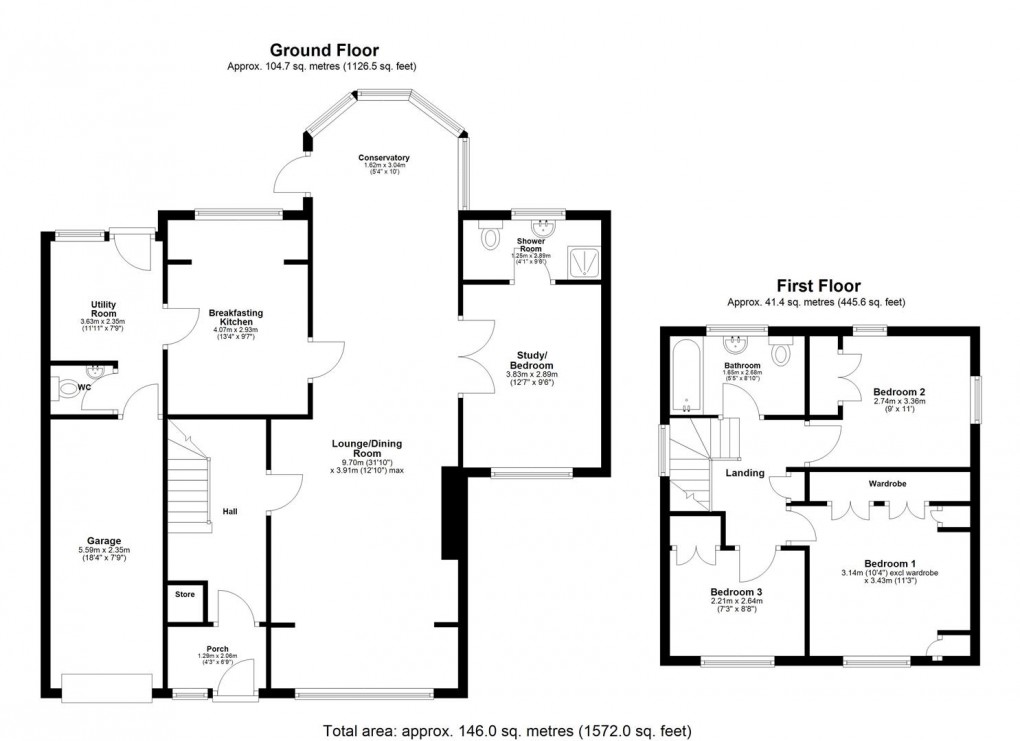Description
- 4 Bed Detached House
- Spacious, Extended & Flexible Family Accomodation
- Pleasant Cul-de-Sac Location
- 32' Lounge/Dining Room
- Conservatory
- Breakfasting Kitchen
- Study/Guest Bedroom 4
- Utility & Cloaks/WC
- Refurbished Family Bathroom
- Landscaped Gardens
This 4 bedroomed detached house occupies an excellent position within a small cul-de-sac and offers deceptively spacious and flexible, extended family accommodation. The Entrance Hall, leads to the Reception Hall and on to the fabulous 32' Lounge/Dining Room, the focal point of which is a contemporary, inset living flame gas fire and which is open to the Conservatory, overlooking and with doors to the rear garden. The Breakfasting Kitchen is fitted with wall and base units, sink unit, breakfast bar, split level oven with 4 ring gas hob and concealed extractor over, integral fridge with matching door and window to the rear. The Utility Room has wall and base units, sink unit, plumbing for a washer and door to the rear and there is a Cloakroom/WC with low level wc and wall mounted wash basin. Arched double doors lead from the lounge to the Study/Guest Bedroom 4, to the front, with En Suite Shower/WC, with low level wc, pedestal wash basin and shower cubicle with mains shower. Stairs lead from the hall to the First Floor Landing, with access to the part boarded loft, with light, via a retractable ladder. Bedroom 1 is to the front and has a good range of fitted wardrobes, bedside shelving and a dressing table. Bedroom 2 is to the side and rear and has a range of fitted wardrobes, with a French door to a balcony, with distant views. Bedroom 3 has a built in wardrobe and is to the front. The Bathroom/WC has been refurbished with a low level wc, pedestal wash basin, double ended bath with electric shower over and screen. The Garage is attached with an up and over door and houses the combi boiler. Externally, there is a curved and tarmaced Front and Side Garden, with low wall, conifer display and block paved driveway to the garage to one side and additional driveway to the other. The West facing Rear Garden has been landscaped with a patio, gravelled area, pond with a range of plants and shrubs and a garden shed.
Entrance Hall (2.08m x 1.30m)
Reception Hall (4.11m x 1.98m)
Lounge (4.01m x 9.91m (into bay))
Conservatory (2.95m x 2.49m)
Breakfasting Kitchen (4.01m x 2.90m)
Utility Room (2.82m x 2.36m)
Cloakroom/WC (1.30m x 1.02m)
Study/Guest Bedroom 4 (3.89m x 2.90m)
En Suite Shower/WC (2.87m x 1.24m)
First Floor Landing
Bedroom 1 (3.35m x 3.12m (+dr recess))
Bedroom 2 (2.74m x 3.33m (max))
Bedroom 3 (2.64m x 2.21m)
Bathroom/WC (4.11m x 2.67m)
Garage (5.59m x 2.34m)
Floorplan

EPC
To discuss this property call us:
Market your property
with Goodfellows Estate Agents
Book a market appraisal for your property today.
