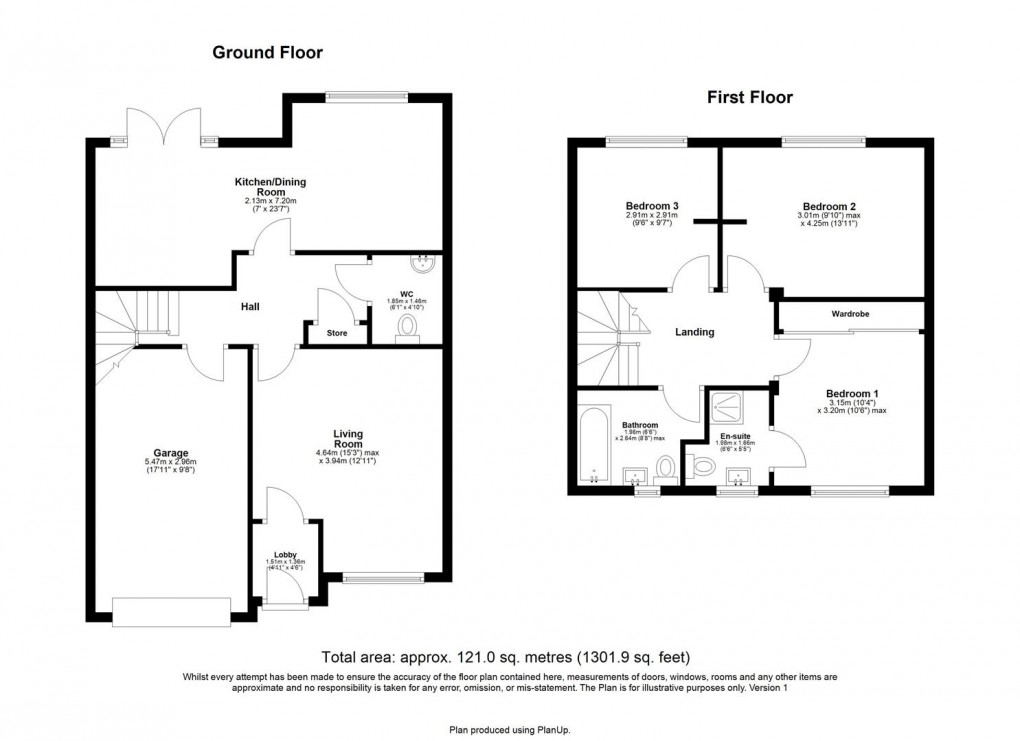Description
- 3 Bedroom Detached House
- Popular Modern Development
- Immaculately Presented Throughout
- Corner Plot
- No Upper Chain Involved
- Southerly Aspect to Rear Garden
- Open Plan Kitchen Diner
- Double Width Driveway
- Garage
- EPC rating B | Council tax band D
Absolutely stunning 3 bedroom detached house situated on a corner plot on the popular modern development of Abbey Heights. Offered for sale with no upper chain involved and benefitting from gas central heating and sealed unit double glazed windows. Briefly comprising of an Entrance Hallway with LVT tiled flooring, Lounge with an Evonic fireplace, Internal Hallway with a storage cupboard, door to the garage and stairs to the first floor, Downstairs w/c with a low level w/c, LVT flooring, pedestal hand wash basin, tiled splash back and an extractor fan. Open plan Kitchen Diner with French door the rear garden LVT flooring, wall and base units with Silestone worktop surfaces and breakfast bar, one and a half stainless steel sink and drainer unit, integrated high level oven and hob with and extractor hood over, integrated dishwasher, washing machine and fridge freezer, spotlights to the ceiling. First floor landing with a loft hatch. Bedroom 1 with sliding door wardrobes and an En-suite with a double shower cubicle with a mains shower, low level w/c, pedestal hand wash basin, tiled walls, heated towel rail. There are 2 further bedrooms. The Bathroom comprises of a panelled bath pedestal hand wash basin, low level w/c, heated towel rail, tiled splash back, spotlights to the ceiling and extractor fan. Externally to the front there is a double width driveway and a lawned area. To the rear there is an enclosed private garden with lawn and patio area which enjoys a southerly aspect. Abbey Heights is conveniently situated on the Western periphery of Newcastle, with excellent access to the A69 and A1, as well as local amenities including schools for all ages, and road and public transport links into both surrounding countryside and the city.
Entrance Hallway
Lounge
Downstairs w/c
Kitchen Diner
Bedroom 1
En-suite
Bedroom 2
Bedroom 3
Bathroom
Floorplan

EPC
To discuss this property call us:
Market your property
with Goodfellows Estate Agents
Book a market appraisal for your property today.
