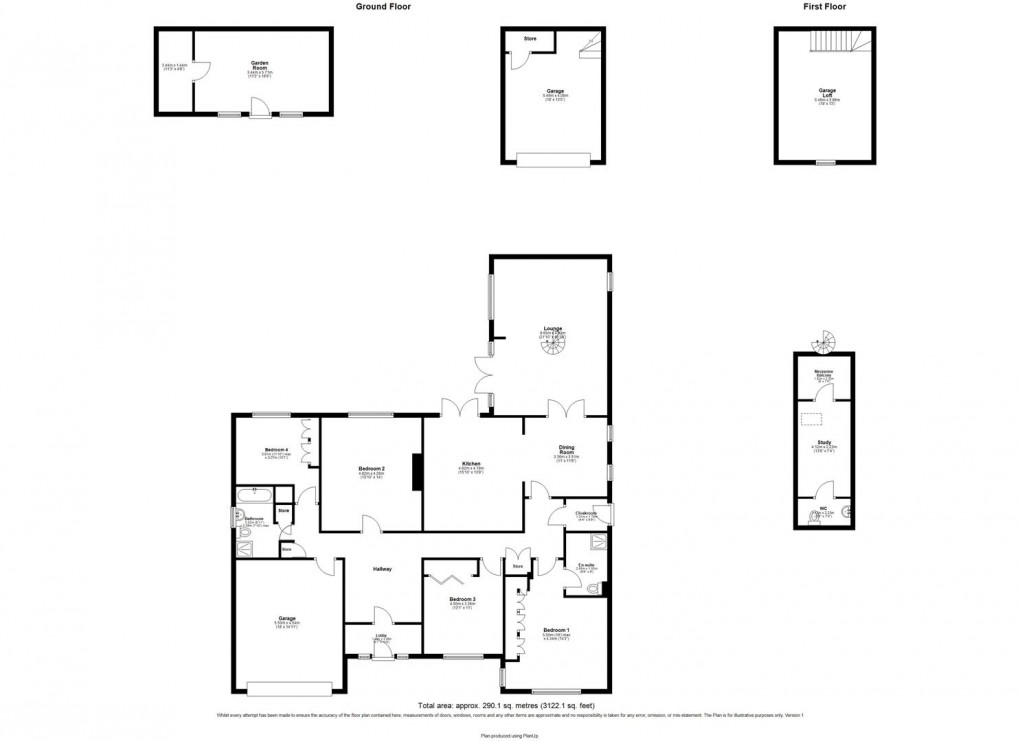Description
- 4 Bedroom Detached Bungalow
- Sought After Location
- Enclosed Private Rear Garden Approx 0.29 Acres
- Ample Parking & 2 Garages
- Impressive Lounge with Vaulted Beamed Ceiling
- Immaculately Presented
- Multi Functional Garden Room
- Gas Central Heating
- Sealed unit Double Glazed Windows
- EPC rating C | Council Tax Band E
Absolutely stunning 4 bedroom stone built detached bungalow with private gardens, situated in the sought after location of Highfield Road in Westerhope. With gas central heating and sealed unit double glazed windows. Briefly comprising of an Entrance Hallway with tiled flooring, leading to the Internal Hallway which also has tiled flooring and underfloor heating, spotlights to the ceiling, 2 storage cupboards, door to the garage and door to the side of the property. Breakfasting Kitchen with wall and base units with Granite work top surfaces, and centre island, one and a half stainless steel sink and drainer unit, Rangemaster oven, integrated dishwasher, French doors leading to the rear garden, tiled flooring, spotlights to the ceiling, archway leading to the Dining Room which has Spotlights to the ceiling, tiled flooring, combi boiler enclosed in a storage cupboard and double door leading to the impressive Lounge with vaulted beamed ceiling, hardwood flooring with under floor heating, spiral staircase leading to the office, feature fireplace with a living flame effect stove, 2 French doors leading to the rear garden. The Office has a velux window and spotlights to the ceiling and leads to a Separate w/c, with a low level w/c, vanity hand wash basin, spotlights to the ceiling tiled splash back, door to a vast part boarded loft. Bedroom 1 has fitted mirrored wardrobes and auto spotlights. Ensuite with a double shower cubicle with a mains shower, vanity hand wash basin, low level w/c, heated towel rail, tiled walls, panelled ceiling with spotlights, extractor, laminate floor. Bedroom 2 with sliding door wardrobes and auto lights, Bedroom 3 has tiled floor & feature fireplace. Bedroom 4 Tiled floor & storage cupboard. Bathroom bath with centre tap, walk-in shower with mains shower, low level w/c, wash hand basin, heated towel rail, tiled walls and floor, panelled ceiling with spotlights. Ample driveway parking, garage via electric roller door, enclosed garden to rear.
Hallway
Kitchen
Dining Room
Lounge
Office
Separate w/c
Bedroom 1
En-suite
Bedroom 2
Bedroom 3
Bedroom 4
Family Bathroom
Floorplan

EPC
To discuss this property call us:
Market your property
with Goodfellows Estate Agents
Book a market appraisal for your property today.
