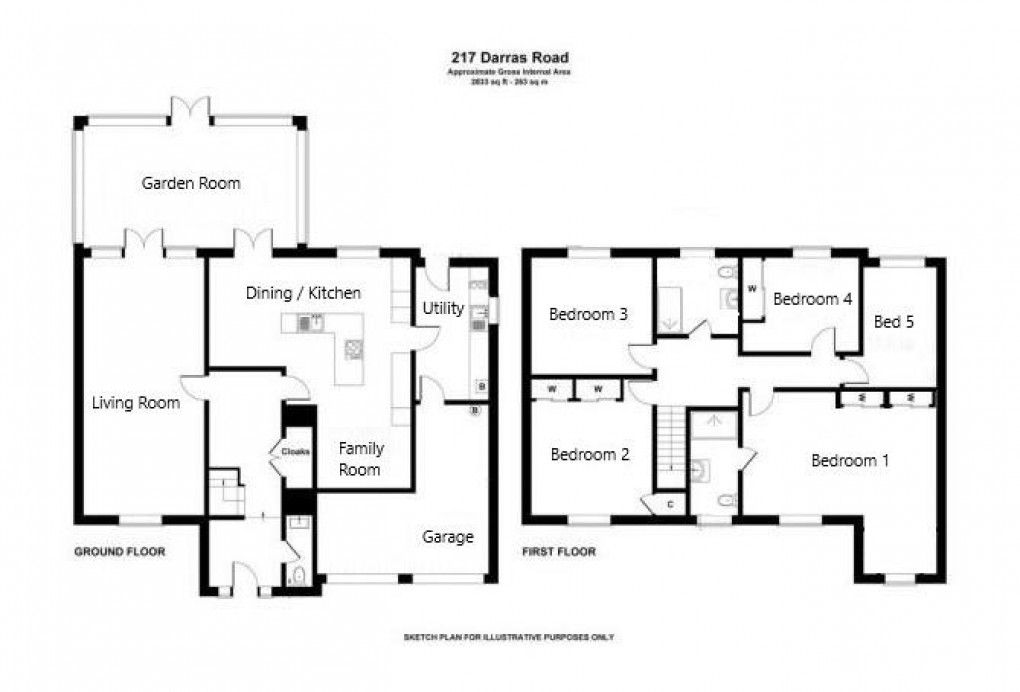Description
- 5 Bedroom House
- South Facing Rear Garden
- Immaculately Presented
- Magnificent Garden Room
- Spacious Living Room
- Modern Open-Plan Kitchen/Dining/Sitting Room
- Utility Room and Cloaks/WC
- En-suite Shower & Family Shower
- Garage
- Council Tax Band G / EPC Rating D
An immaculately presented five bedroom family home, set within around 0.312 acres with private south facing rear garden on this sought after road within the Darras Hall Estate. The property has been extensively updated by the current owners resulting in a modern family home with luxury fixtures and fittings. The welcoming Reception Hall with stairs to first floor landing, has built in storage cupboards and a Cloaks WC with wash basin and wc. The spacious Living Room is positioned to the front with real flame fire and attractive modern surround and double doors to the rear opening into the south facing Garden room. The magnificent open plan Kitchen/Dining/Living Room features modern units with Corian worktops, superb centre island with inset sink unit, induction hob with down draft extractor, two Neff electric ovens fridge, freezer and a Neff dishwasher. The Utility Room is also fitted with a range of units with sink unit, gas hob, washer dryer, fridge, freezer and gas boiler. A door leads to the Garage/storage with two electric doors. From the Hall, stairs lead to the First Floor Landing. Bedroom 1 is very spacious with fitted wardrobes and an En Suite shower room equipped with a double sized shower enclosure, wash basin and wc. Bedroom 2, also a double has fitted wardrobes. Bedroom 3 is a double to the rear and Bedroom 4, also a double has fitted wardrobes. Bedroom 5 is currently used as a study. The modern and well equipped family shower room features a large walk in shower, wash basin set into a vanity unit with storage cupboards and a wc. The property has entrance gates to a long driveway leading to the garage and main entrance. The beautiful gardens are mainly laid to lawn with mature trees and hedging to boundaries.
Reception Hall
Cloaks WC
Living Room (6.35m x 3.86m)
Garden Room (6.83m x 3.91m)
Open Plan Kitchen/Dining/Sitting Room (7.32m x 6.40m)
Utility Room (4.24m x 2.34m)
Garage (5.49m x 2.59m)
Garage Store
Bedroom 1 (6.20m x 5.74m max to widest)
En suite Shower Room
Bedroom 2 (4.24m x 3.91m)
Bedroom 3 (3.91m x 3.61m)
Bedroom 4 (3.48m x 3.00m)
Bedroom 5 (3.84m x 2.36m)
Family Shower Room
Floorplan

EPC
To discuss this property call us:
Market your property
with Goodfellows Estate Agents
Book a market appraisal for your property today.
