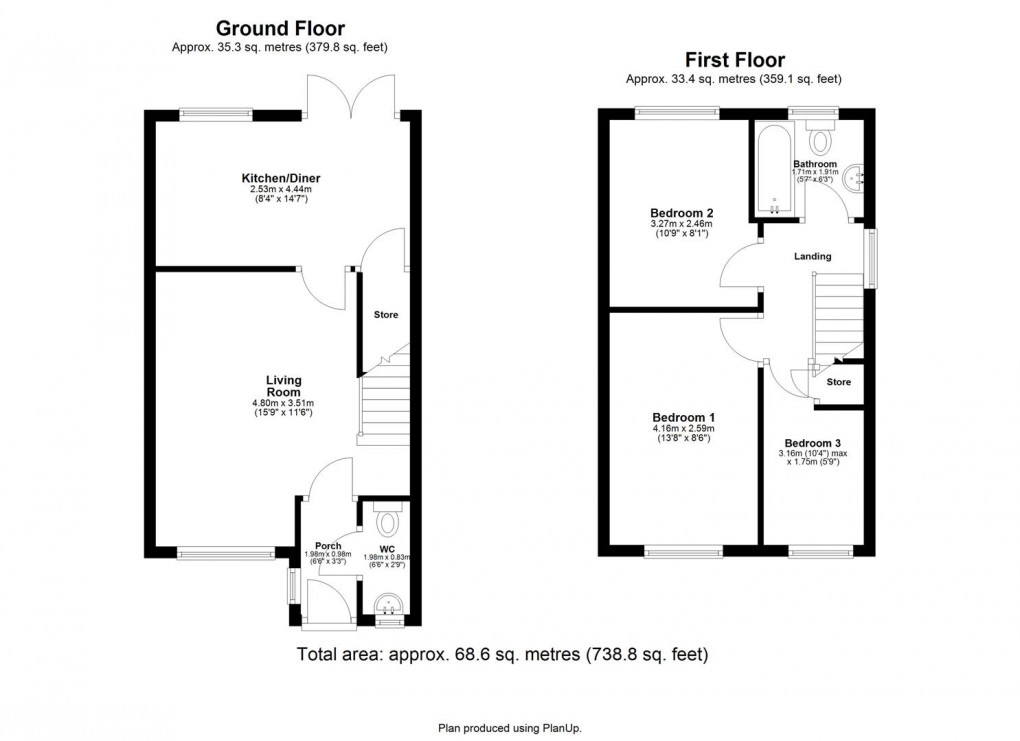Description
- Semi Detached House
- No Upper Chain
- Open Plan Kitchen Diner
- Enclosed Rear Garden
- Driveway Parking For Upto 3 Cars
- Cul-de-Sac location
- Gas Central Heating
- Sealed Unit Double Glazed Windows
- Popular Residential Estate
- Council Tax Band B | EPC TBC
A great 3 bedroom semi detached house situated within a cul-de-sac location on the popular residential location of Orchard Rise, offered for sale with vacant possession as there is no upper chain. The property has gas central heating and sealed unit double glazed windows. Briefly comprising of an entrance hallway with a downstairs w/c to the left as you walk in, the hallway then leads onto a generous size lounge with a feature fireplace, laminate flooring and stairs leading to the first floor, there is a kitchen diner to the rear with wall and base units, roll top work surfaces, stainless steel sink and drainer unit, integrated electric oven and gas hob with an extractor fan over, tiled splash back, laminate flooring, plumbed for an automatic washing machine, storage cupboard an double doors leading to the rear garden. To the first floor there are 2 double bedrooms, one single and a family bathroom comprising of a white suite with a panelled bath with shower over, low level w/c, vanity hand wash basin, radiator, tiled splash back and a shaver point. Externally there is driveway parking to the side for up to 3 cars, gate the side leading to an enclosed rear garden with lawned and paved patio areas, there is also a shed. Orchard Rise is pleasantly situated on the Western periphery of Newcastle, with good access to local amenities, public transport road links, including the A69 and A1, with good access into the city, to the airport and into surrounding countryside.
Entrance Hallway
Downstairs W/C
Lounge
Kitchen Diner
First Floor Landing
Bedroom 1
Bedroom 2
Bedroom 3
Bathroom
Floorplan

EPC
To discuss this property call us:
Market your property
with Goodfellows Estate Agents
Book a market appraisal for your property today.
