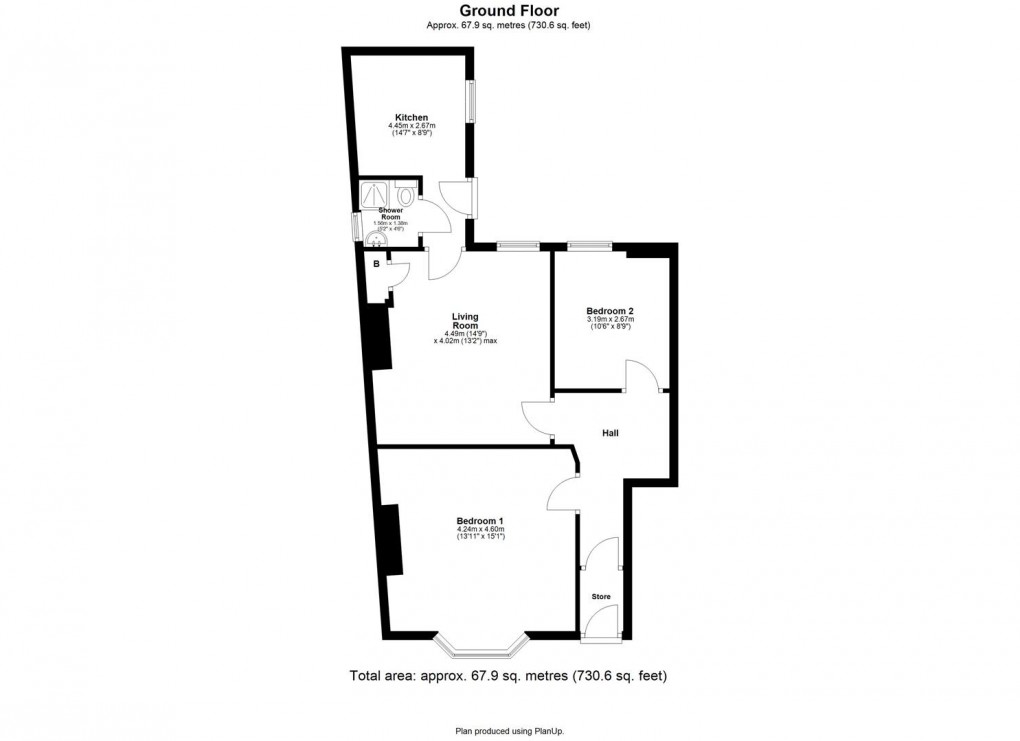Description
- 2 Bed End of Terrace Ground Floor Tyneside Flat
- Beautifully Updated & Appointed
- Lounge with Fireplace
- Well Fitted Kitchen
- Wetroom/WC with Underfloor Heating
- South Facing Patio/Yard
- Gas CH & SUDG
- Sought After Location
- Ideal for a Professional Person/Couple
- EPC: To Follow Council Tax Band: A
A fabulous opportunity to purchase a beautifully updated and appointed, 2 bedroomed end of terrace ground floor Tyneside flat, pleasantly situated within this sought after residential area. With gas fired central heating and sealed unit double glazing, this property retains many original features, enhanced by exposed polished wood floors and updated fittings. The Entrance Hall leads to the Reception Hall and on to the Lounge, the focal point of which is a coal effect real flame gas fire within a painted surround and with a fitted drawer unit with book/display shelving over to the recess, picture rail and storage cupboard housing the combi boiler. The 'L' shaped Kitchen is fitted with contrasting wall and base units, Belfast sink, solid wood work surfaces, split level oven with 4 ring induction hob and concealed extractor over, tiled floor and door to the rear. Bedroom 1 has an ornate cast iron fireplace within a painted surround, corniced ceiling and bay to the front. Bedroom 2 is to the rear. The Wetroom/WC has a wc with concealed cistern, wall mounted wash basin, open shower with rainhead shower, fully tiled walls, underfloor heating, towel warmer and recessed shelving. Externally, there is a small gravelled Front Garden with a range of shrubs. The South facing Rear Yard provides a lovely private patio area with raised borders stocked with plants, cold water tap and gate to the rear lane. Rokeby Terrace is conveniently located for the eclectic range of shops, pubs, restaurants and cafes of Chillingham Road, as well and local schools and Iris Brickfield Park. There is good access to the A1058 Coast Road with excellent road and public transport links, including the Metro system, into the city, to the coast and throughout Tyneside.
Entrance Hall
Reception Hall
Lounge (4.57m x 4.06m (max))
Kitchen (2.67m x 4.29m (max))
Bedroom 1 (4.60m x 5.13m (into bay))
Bedroom 2 (3.18m x 2.64m)
Wetroom/WC (1.57m x 1.42m)
Floorplan

EPC
To discuss this property call us:
Market your property
with Goodfellows Estate Agents
Book a market appraisal for your property today.
