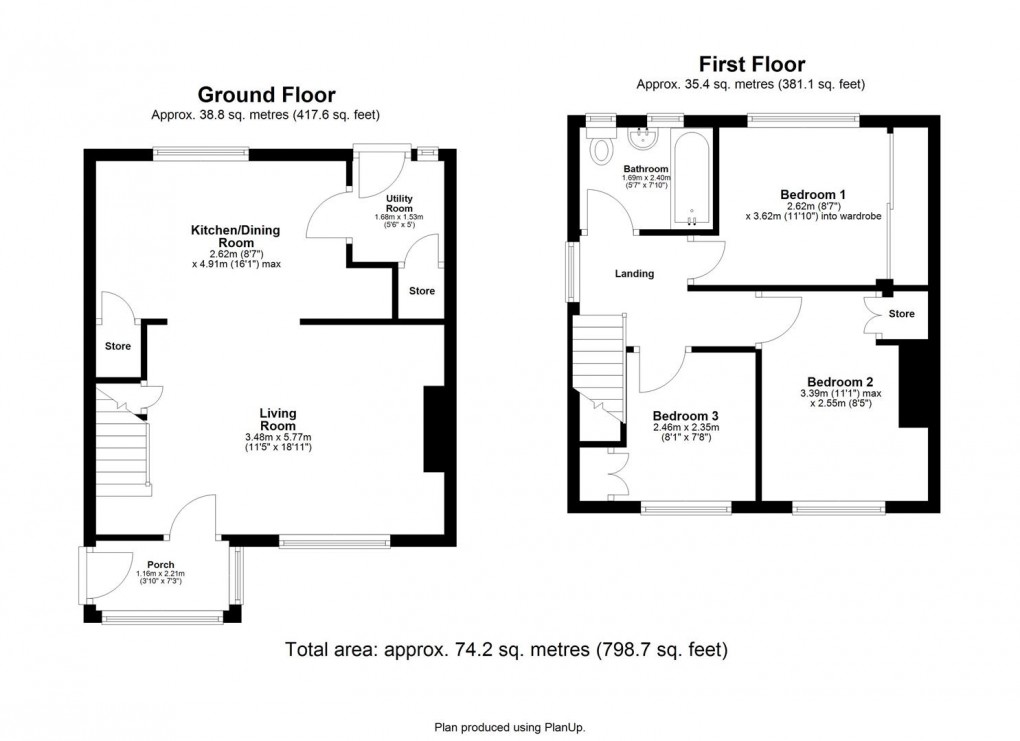Description
- Three bedroom semi detached house
- Corner plot
- Driveway parking for 2 cars
- Modern bathroom
- Open plan living area
- Well presented garden
- Ideal for a first time buyer
- Gas central heating
- Double glazed windows
- Council tax band A / EPC tbc
Immaculately presented 3 bedroom semi detached house with double length driveway and a corner plot garden. Benefitting from gas central heating and sealed unit double glazed window. Situated in a quiet residential area the property briefly comprises of a porch to the front leading to a great open plan kitchen / lounge / diner. The Lounge has a feature fireplace, laminate flooring and stairs to the first floor with storage under. The Kitchen / Diner has a good range of wall and base units and work top surfaces and a one and a half stainless steel sink and drainer unit, gas cooker point, tiled flooring, plumbed for an automatic washing machine, wall mounted combi boiler and with a door to the rear. To the first floor the landing has a loft hatch with pull down ladders leading to a boarded out loft. 2 double Bedrooms and one single, master with fitted sliding door wardrobes. The Bathroom has modern suite with a 'P' shaped bath with a mains shower over and a curved shower screen, low level w/c, vanity hand wash basin, spotlights to the ceiling, paneled walls, tile effect laminate flooring, heated towel rail and an extractor fan. Externally the property is situated on a corner plot giving a double length driveway accessed via wrought iron gates, lawned garden to front side and rear with well manicured hedges, there is also a patio area and a shed to the rear. Wishaw Rise is conveniently situated for local shops and other amenities. There are also excellent road and public transport links into the city and other surrounding areas.
Entrance Porch
Upvc double glazed windows and door, laminate flooring.
Lounge (5.64m (into alcove) x 3.35m)
Upvc double glazed window, laminate flooring, radiator, feature fireplace, stairs to first floor with storage cupboard under, opening to kitchen diner.
Kitchen Diner (4.01m x 2.54m)
Upvc double glazed window, range of wall and base units, roll top work surfaces, one and a half stainless steel sink and drainer unit, tiled splash back, gas cooker point, tiled flooring, radiator, storage cupboard, plumbed for automatic washing machine.
Rear Porch
Upvc double glazed window and door leading to rear garden, wall mounted combi boiler, radiator, tiled flooring.
Landing
Upvc double glazed window, loft hatch with pull down ladder to boarded out loft.
Bedroom 1 (2.67m (plus wardrobes) x 2.57m)
Upvc double glazed window sliding door fitted wardrobes, radiator and dado rail.
Bedroom 2 (3.25m x 2.41m (into alcove))
Upvc double glazed window, radiator.
Bedroom 3 (2.34m x 2.06m)
Upvc double glazed window, radiator.
Bathroom
Upvc double glazed frosted windows, 'P' shaped bath with man shower over and shower screen, low level w/c, vanity units with a wash hand basin, paneled ceiling with inset spot lights, tile effect laminate flooring, heated towel rail, extractor fan.
External
To the front there is a lawned garden with manicured hedges, double length driveway accessed via double wrought iron gates, additional lawned garden to the side.
There is also a lawned garden to the rear and a paved patio area and a shed.
Floorplan

EPC
To discuss this property call us:
Market your property
with Goodfellows Estate Agents
Book a market appraisal for your property today.
