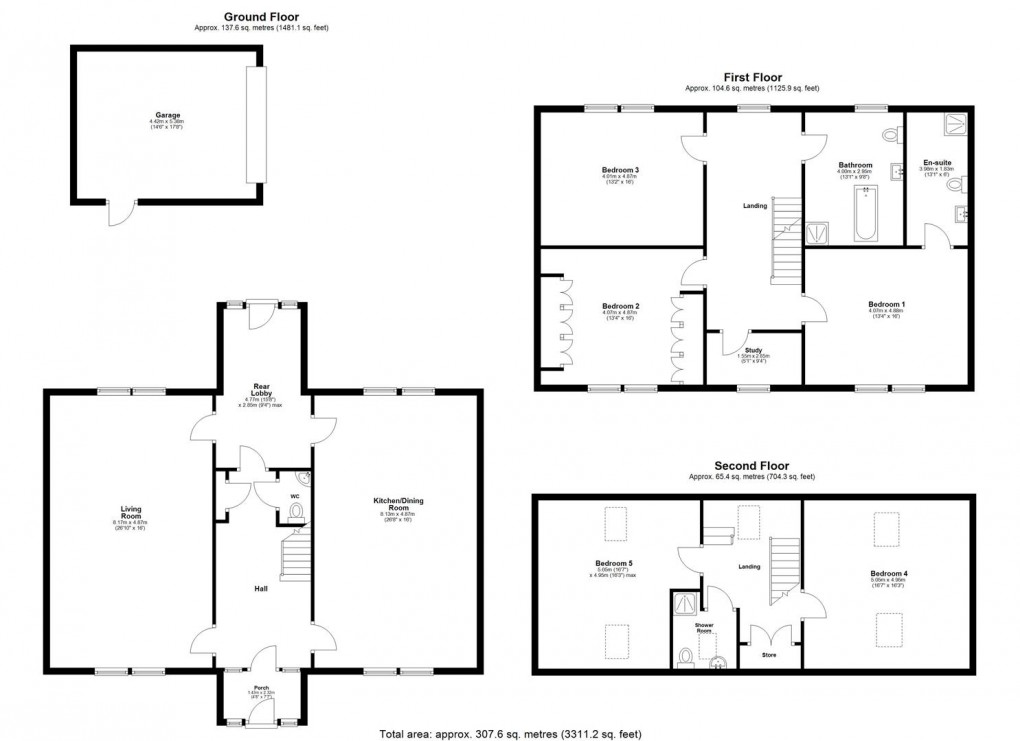Description
- 5 Bedroomed Detached House
- Stone Built & Superbly Proportioned
- Fabulous Village Location
- Family Accommodation over 3 Floors
- 27' Lounge with Multi-Fuel Stove
- 26' Breakfasting Kitchen
- Master Bed with En Suite Shower`
- Family Bath & Shower Rooms
- Garage
- Good Sized Gardens
A fabulous opportunity to purchase a beautifully proportioned, 5 bedroomed, stone built detached house, in a wonderful village location. With oil fired central heating and sealed unit double glazing, the Entrance Hall leads to the 20' Reception Hall, with wall lights and a Cloakroom/WC, fitted with a low level wc and washbasin. The focal point of the 27' dual aspect Lounge is a multi-fuel stove set within a magnificent stone fireplace. The dual aspect 26' Breakfasting Kitchen is fitted with a range of wall, base and display units, sink unit, granite work surfaces, island incorporating a breakfast table, electric Rangemaster range sty;le cooker, integral fridge, freezer and dishwasher and oak flooring. There is a spacious Rear Hall with door to the rear. Stairs lead from the hall to the First Floor Landing. Bedroom 1 is to the front and has an En Suite Shower/WC with low level wc, pedestal wash basin with light over, shower cubicle with rainhead shower and traditional radiator with towel warmer. Bedroom 2 enjoys views to the rear. Bedroom 3 is has a good range of fitted wardrobes and is to the front. There is a Study/Dressing Room and a family Bathroom/WC with low level wc, pedestal washbasin, cast iron roll top bath and shower enclosure with rainhead shower. The Second Floor Landing has a range of fitted storage cupboards and a Velux roof light. Bedroom 4 has a T fall ceiling and Velux roof lights front and rear, as does Bedroom 5, but with fitted wardrobes. The Shower/WC has a ow level WC, pedestal washbasin and shower cubicle with mains shower. There is a good sized Garage with electric up and over door. Externally, the Front Garden is lawned with hedge and block paved path. The Rear Garden is gravelled with path to the rear door and there is an additional patio/terrace, gravelled and paved, with fine view. Belsay is a charming village with excellent primary school, shop and cafe, situated in lovely countryside north of Ponteland and Newcastle.
Entrance Hall (2.36m x 1.42m)
Reception Hall (6.15m x 2.84m)
Cloakroom/WC (1.57m x 1.09m)
Lounge (8.23m x 4.93m)
Breakfasting Kitchen (8.15m x 4.88m)
Rear Hall (5.03m x 2.84m)
First Floor Landing (6.55m x 2.82m)
Bedroom 1 (4.90m x 4.17m)
En Suite Shower/WC (4.11m x 1.83m)
Bedroom 2 (4.93m x 4.01m)
Bedroom 3 (4.83m x 4.06m)
Bathroom/WC (3.96m x 2.95m)
Study/Dressing Room (2.90m x 1.57m)
Second Floor Landing
Bedroom 4 (5.08m x 4.98m)
Bedroom 5 (5.08m x 4.95m (max))
Shower/WC (2.29m x 1.91m)
Garage (5.66m x 4.52m)
Floorplan

EPC
To discuss this property call us:
Market your property
with Goodfellows Estate Agents
Book a market appraisal for your property today.
