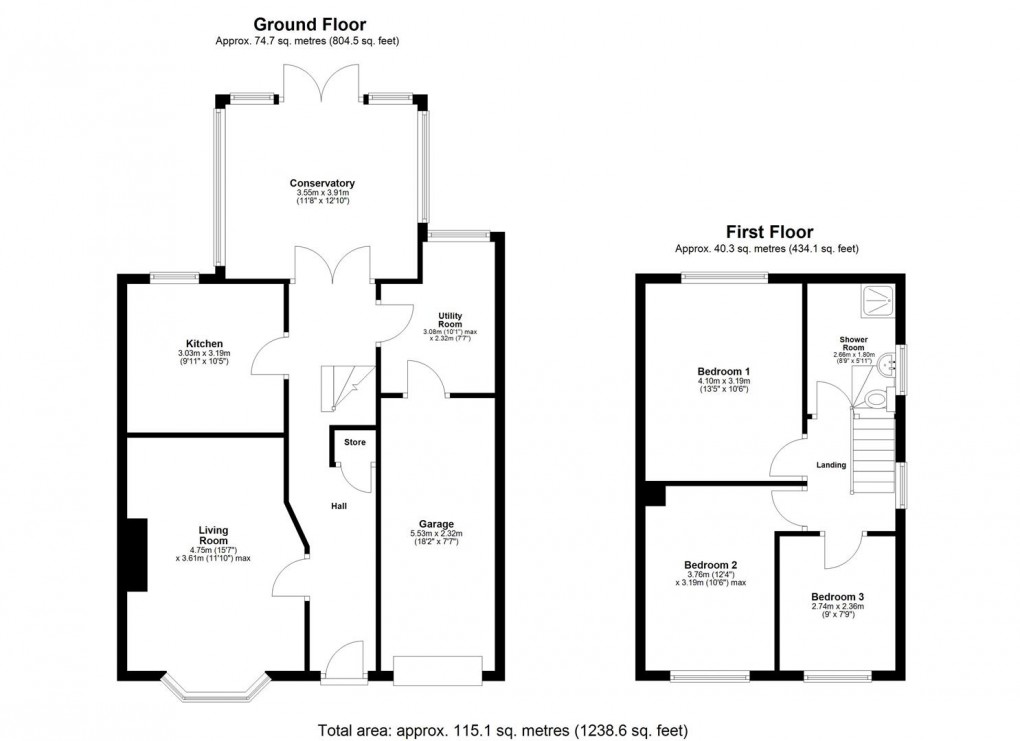Description
- 3 Bed Semi Detached House
- Well Presented
- Lounge with Fireplace & Bay
- Conservatory
- Refitted Breakfasting Kitchen
- Separate Utility Room
- Refurbished Shower/WC
- Landscaped Gardens with a Summer House
- Sought After Location
- A Great Family House
An updated and well presented 3 bedroomed semi detached house, in an excellent location, well placed for amenities. With gas fired central heating and sealed unit double glazing, the spacious Reception Hall, with storage cupboard, leads to the Lounge, with coal effect real flame gas fire, within a lovely marble surround with arched recesses, with lighting to either side and a bay to the front. The Breakfasting Kitchen has been refitted with a range of high gloss units, sink unit, granite work surfaces, split level oven, microwave, 4 ring ceramic hob with extractor over and tiled floor. The Utility Room has wall units, work surfaces, combi boiler and plumbing for a washer. The Conservatory, with double doors from the hall, overlooks and has double doors opening to the rear garden. Stairs lead from the hall to the First Floor Landing, with access to the boarded loft via a retractable ladder. Bedroom 1 is to the rear and has a range of freestanding wardrobes. Bedroom 2 is to the front, as is Bedroom 3. The Shower/WC has been refurbished with a low level wc, wash basin with storage under, shower enclosure with rainhead and hand held showers, chrome towel warmer and tiled floor. The Garage is attached. Externally, the property is set back from the road with a stepped, gravelled garden, with block paved driveway to the garage. The private, landscaped Rear Garden has a block paved patio, with steps down to the lawn, with path and patio areas, raised borders with colourful plants and shrubs, shed and summerhouse. This property is pleasantly situated with good access to local amenities including shops, schools and pubs. There is good access to the A69 and A1 with excellent road and public transport links into the city.
Reception Hall (7.98m x 1.37m (max))
Lounge (3.61m x 5.23m (into bay))
Conservatory (3.91mx 3.58m)
Breakfasting Kitchen (3.20m x 3.10m)
Utility Room (3.10m x 2.34m (max))
First Floor Landing
Bedroom 1 (4.19m x 3.25m)
Bedroom 2 (3.73m x 2.67m (+dr recess))
Bedroom 3 (2.74m x 2.36m)
Shower/WC (2.72m x 1.83m)
Garage (5.5 x 2.5)
Floorplan

EPC
To discuss this property call us:
Market your property
with Goodfellows Estate Agents
Book a market appraisal for your property today.
