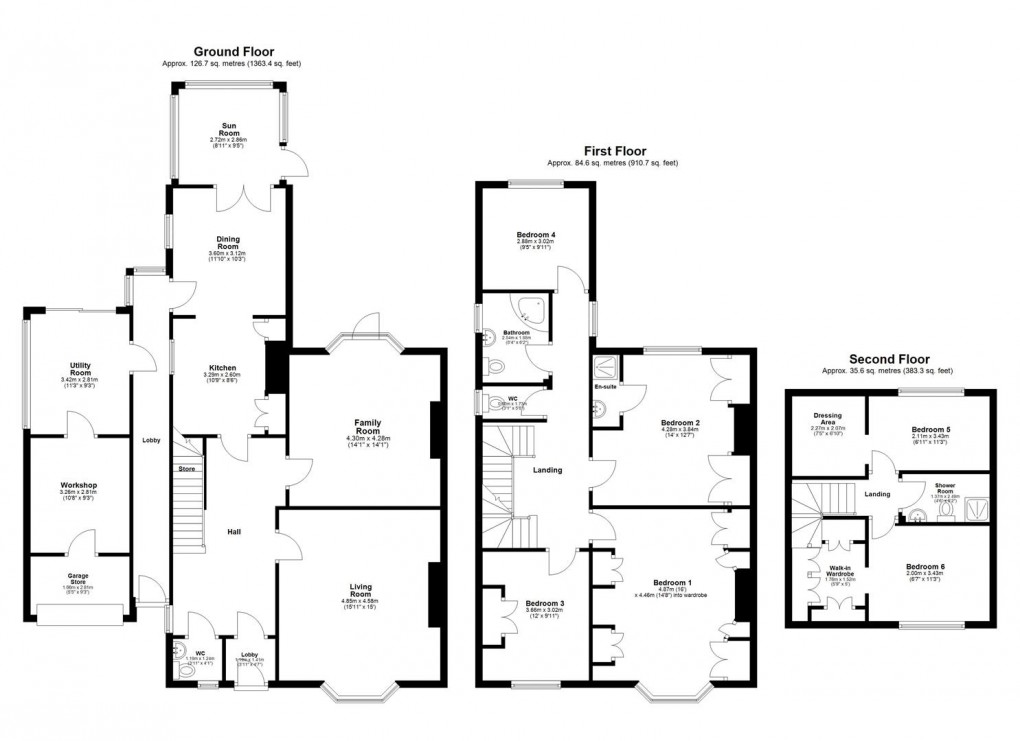Description
- Spacious 6 Bed House
- Great Potential
- Large Private Garden
- Reception Hall with Cloakroom
- Sitting Room / Dining Room / Garden Room
- Kitchen / Breakfast Room / Utility Room
- Three Bath/Shower Rooms
- Garage - Storage Room
- Council Tax Band D
- Awaiting EPC
A fabulous 6 bedroom semi detached house, offering beautifully proportioned accommodation, within this popular location. Retaining many original features, the property offers great potential. The Magnificent Reception Hall features a grand staircase to the upper floors and a cloakroom WC. The focal points of the Living Room are the original fire surround and front facing bay window. The equally impressive sized Formal Dining Room, also with original fire surround has double doors to the rear garden. A good sized Kitchen fitted with a range of wall and base units opens to the Breakfast Room and leads on to the Garden Room. A covered passage links to the utility area and the Garage is converted to a storage room. Stairs lead from the hall to the First Floor Landing, an elegant open space with stairs to the 2nd Floor. Bedroom 1 is fitted with a range of wardrobes with inset wash basin. Bedroom 2 is a double to the rear with En suite Shower, Bedrooms 3 is to the front with fitted wardrobes. Bedroom 4 is to the rear and features a corner shower enclosure. The Family Bathroom features a corner bath, wash basin and a WC. There is also a separate WC. From the second floor landing Bedroom 5 with a separate dressing area, Bedroom 6 to the rear and The Shower Room/WC features a wash basin, WC and a shower enclosure. Externally, the Front Garden has a driveway to the garage and a range of trees, shrubs and plants. The Rear Garden is West facing with, large lawn ideal for family use and well stoked beds and borders.
Floorplan

EPC
To discuss this property call us:
Market your property
with Goodfellows Estate Agents
Book a market appraisal for your property today.
