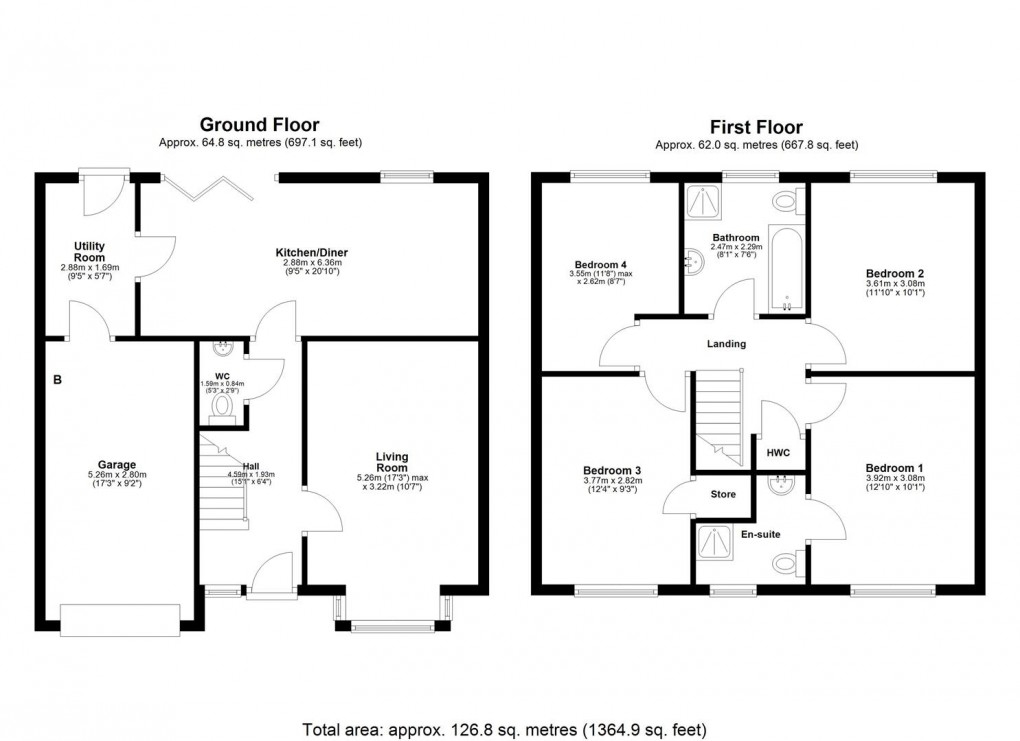Description
- 4 Bed Detached House
- Well Presented & Appointed
- Cloakroom/WC
- Lounge with Bay
- 20' Kitchen/Dining Room with Bi-Fold Doors
- Utility Room
- Bathroom and En Suite Shower/WC
- Garage and Gardens
- Sought After Development
- Circa 4 Years NHBC Guarantee Remaining
A well presented and appointed 4 bedroomed detached house, in an excellent location within this sought after development, completed around 6 years ago. The Reception Hall has an understair storage cupboard and leads to the Cloakroom/WC, with a low level wc and wall mounted wash basin. The focal point of the Lounge is a contemporary wall mounted electric fire and there is a bay to the front. The 20' Kitchen/Dining Room is fitted with high gloss wall and base units with sink unit, split level double oven, 5 ring gas hob with extractor over and integral fridge, freezer and dishwasher with matching doors, along with bi-fold doors to the rear garden, The Utility Room is fitted with a range of units with sink unit, plumbing for a washer, cloaks rail and door to the rear. Stairs lead from the hall to the First Floor Landing, with cupboard housing the pressurised hot water system. Bedroom 1 has a pleasant open aspect to the front and En Suite Shower/WC, with wc with a concealed cistern, wash stand with wash basin, double shower cubicle with mains rainhead and hand held showers and a chrome towel warmer. Bedroom 2 is to the front and has a shelved storage cupboard. Bedrooms 3 and 4 are both to the rear. The family Bathroom/WC is fitted with a wc with concealed cistern, wall mounted wash basin, double ended bath with hand held shower, part tiled walls and chrome towel warmer. There is also an attached Garage with up and over door, central heating boiler and car charging point. Externally, the Front Garden has a collection of shrubs and there is a double width block paved driveway. The Rear Garden is ideal for family use, with a patio, lawn and bark play area. Throckley is a popular village on the Western periphery of Newcastle, with good local amenities, including schools and other facilities. There is good access to the A69 and A1 along with road and public transport links into the city. There are pleasant walks in surrounding countryside and by the River Tyne.
Reception Hall (4.42m x 1.96m)
Cloakroom/WC (1.63m x 0.84m)
Lounge (3.28m x 5.38m (into bay))
Kitchen/Dining Room (6.35m x 2.79m)
Utility Room (2.90m x 1.68m)
First Floor Landing
Bedroom 1 (3.91m x 3.10m)
En Suite Shower/WC (2.13m x 2.03m (max))
Bedroom 2 (3.91m x 2.84m)
Bedroom 3 (3.58m x 3.10m)
Bedroom 4 (3.86m x 2.64m (max))
Bathroom/WC (2.64m x 2.29m)
Garage (5.44m x 2.74m)
Floorplan

EPC
To discuss this property call us:
Market your property
with Goodfellows Estate Agents
Book a market appraisal for your property today.
