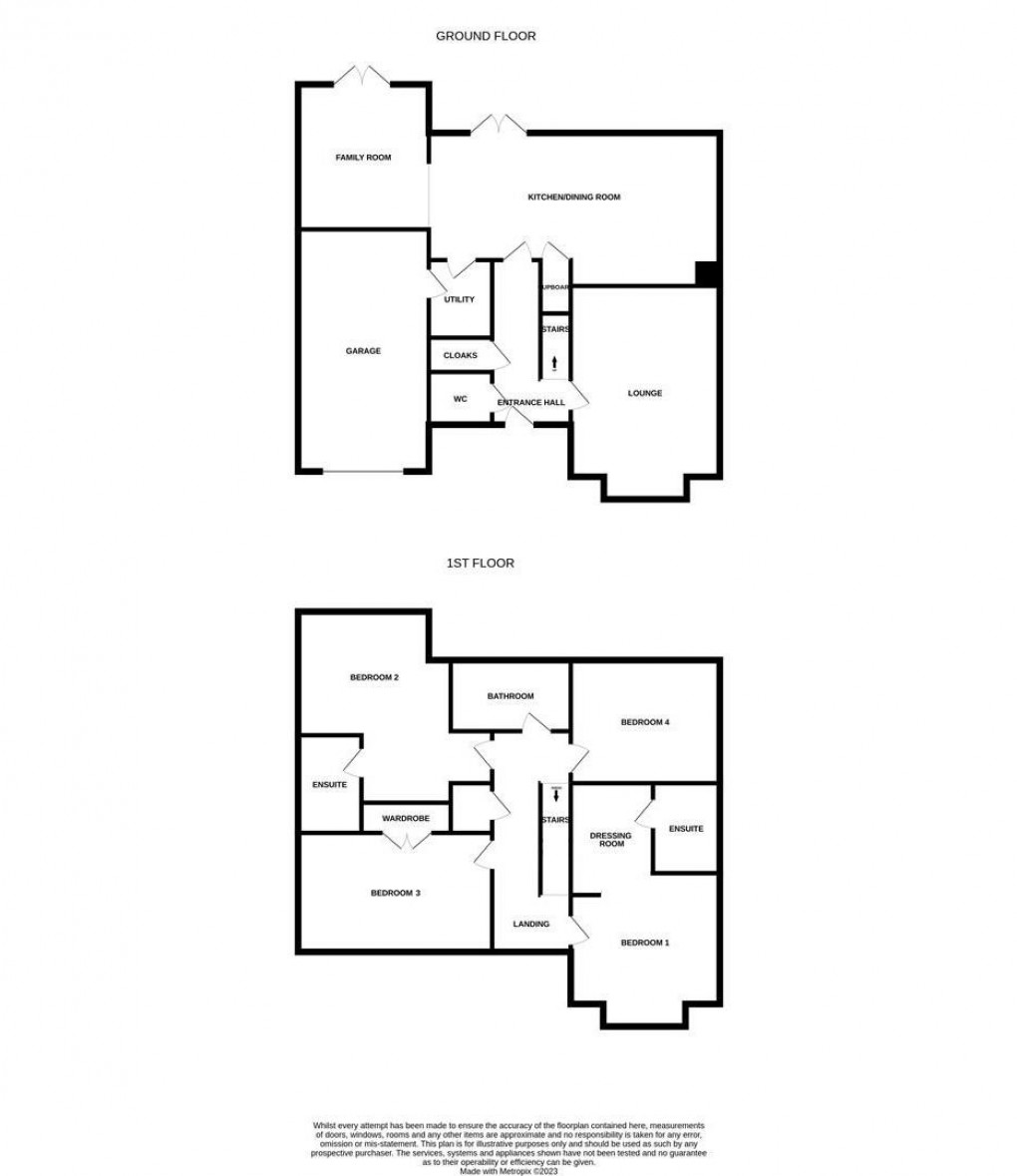Description
- Detached House
- 4 Bedrooms
- Open Plan Kitchen/ Dining/ Family Room
- Lounge
- Utility Room
- Two En Suite Shower Rooms
- Bathroom
- Cloaks WC
- Garage
- Council Tax Band F / EPC rating B
A fabulous opportunity to purchase a well presented, 4 bedroom detached family home, in an excellent location within this sought after development. Situated on a generous plot and featuring many upgrades including Solar Panels and Air conditioning. The welcoming Reception Hall has a Cloakroom/WC, built in storage cupboard and staircase to the first floor. The Lounge has a front facing box bay window. A magnificent open plan Kitchen/Dining and Family living area is to the rear, with two sets of double doors to rear garden. The Kitchen is fitted with a superb range of modern, wall and base units with sink unit, electric oven, electric hob with extractor over, dishwasher and fridge freezer. The Utility Room is also fitted with cupboard units, sink unit, plumbing for a washer and door to the integral garage with electric access door and EV charging point. Stairs to the First Floor Landing with loft access hatch. A generously sized main bedroom suite features a fitted dressing area and en-suite with shower enclosure, wall mounted wash basin and WC with concealed cistern. Bedroom 2, also with fitted wardrobes and en-suite shower room. Bedrooms 3 is to the front and has built in wardrobes and Bedroom 4, also a double is to the rear. The Family Bathroom is well equipped with bath, shower enclosure, wash basin and wc with concealed cistern. The Garage is integral with electric access door and gas central heating boiler. Externally, to the Front is a double width driveway to the integral Garage, The front is lawn with side gate to the Landscaped Rear garden with paved terrace, lawn and patio area with pergola. Woodlands Manor is a recent and sought after development situated in Medburn, a semi-rural location close to a range of excellent amenities in the nearby village of Ponteland.
Entrance Hall
Cloaks WC
Lounge (5.46 x 3.71)
Kitchen/Dining Room (7.47 x 3.07)
Family Room (3.45 x 3.15)
Utility Room (1.73 x 1.60)
Garage
Bedroom 1 (4.04 x 3.71)
Dressing area
En suite Shower Room
Bedroom 2 (3.76 x 3.20 plus wardrobe area)
Bedroom 3 (4.60m x 2.95m)
Bedroom 4 (3.78m x 2.97m)
En suite Shower Room
Bathroom
Floorplan

To discuss this property call us:
Market your property
with Goodfellows Estate Agents
Book a market appraisal for your property today.
