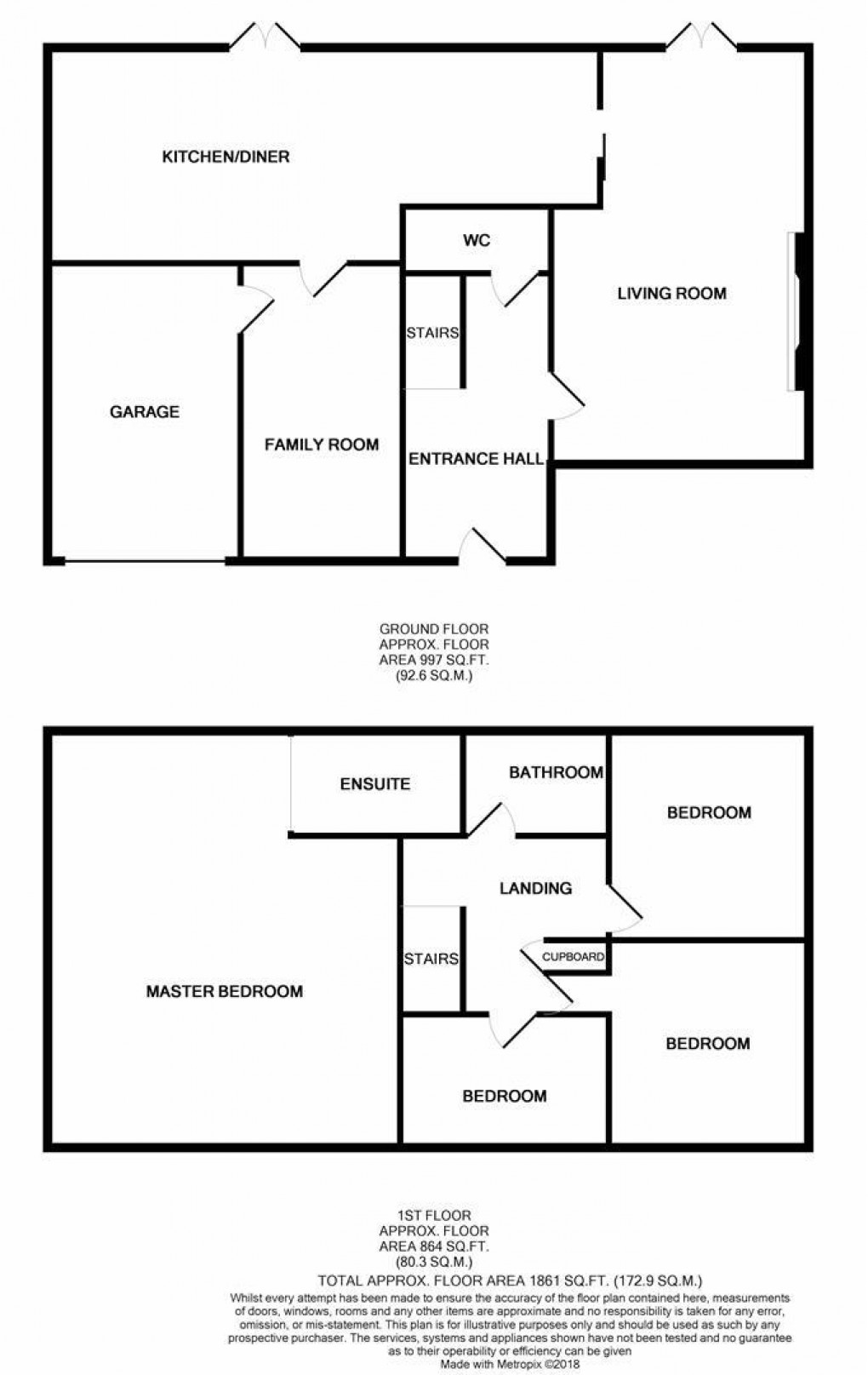Description
- Four Bedrooms
- Master En suite
- Lounge
- Kitchen / Dining Room
- TV Room
- Bathroom
- Cloaks WC
- Garage
- Council Tax Band C
- EPC Rating C
An extended and much improved 4 bedroom, semi detached house, providing particularly spacious and well proportioned family accommodation, within this sought after village. With gas fired central heating and sealed unit double glazing, this property has many features, making it an exceptional contemporary property. The Reception Hall, with tiled floor, leads to the Cloakroom/WC with modern white suite with wc and wash basin. The focal point of the 24' dual aspect Lounge is a contemporary fireplace. There are wall lights, mood lighting and French doors to the rear garden. The 28' Breakfasting Kitchen is well fitted with modern, wall and base units with two electric ovens inset sink set into solid worktops and central island with electric hob. French doors open to the rear garden and a door to the TV Room which has been created out of one of the garages and would convert back if required. Stairs lead from the hall to the First Floor Landing. The dual aspect 24' Master Bedroom is particularly generous and opens through to the En Suite Shower/WC, with wc, his and hers wash basins with mirror over and shower enclosure with rainhead and hand held showers. Bedroom 2 is to the front, with Bedroom 3 to the rear and Bedroom 4 to the front. The family Bathroom/WC has a wc, wall mounted wash basin and roll top bath with central mixer tap. The Garage has an electric roller door. Externally, the Front Garden is block paved with a well stocked bed, pedestrian gate and 2 sets of double gates, providing access to the garage and parking area. The Rear Garden has a block paved patio area, raised deck and a range of plants and shrubs. Rowan Drive is well placed for local schools, good choice of pubs and restaurants, choice of shops and a range of sporting and leisure facilities.
Reception Hall
Cloaks WC
Lounge (7.37 x 4.14)
Kitchen / Dining Room (8.76 x 3.51)
TV Room (4.65 x 3.51)
First Floor Landing
Bedroom 1 (5.66 x 7.32)
En Suite
Bedroom 2 (3.96 x 3.10)
Bedroom 3 (3.35 x 3.20)
Bedroom 4 (3.07 x 2.13)
Bathroom WC (2.29 x 1.68)
Garage (5.18 x 3.20)
Floorplan

EPC
To discuss this property call us:
Market your property
with Goodfellows Estate Agents
Book a market appraisal for your property today.
