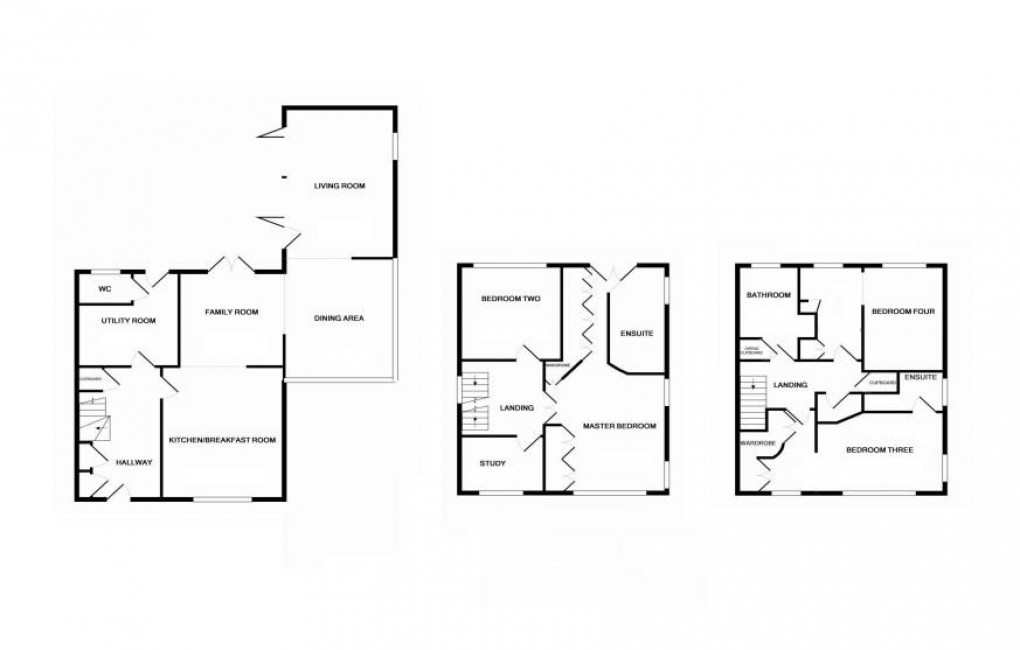Description
- Extended 5 Bedroom Detached House
- Detached Twin Garage
- 2 En-suites & Family Bathroom
- 3 Fitted Dressing Areas
- Kitchen/Breakfast Room
- Family Room, Dining Area and Living Room
- Utility Room and Cloaks WC
- "Sonos" Sound & "Rako" Lighting
- Landscaped Gardens
- Council Tax Band G / EPC rating C
With extensive and flexible accommodation over 3 floors, this is an exceptional detached family house with the addition of a magnificent ground floor extension. The welcoming Reception Hall with cloaks cupboard leads to a modern Kitchen/Breakfast Room and is fitted with high gloss fronted units with a large central island. Appliances include a split level electric oven, gas hob with extractor over and integrated dishwasher. The Kitchen opens to a family sitting room with french doors to the garden. The Family room opens to the Dining Area with two way gas fire dividing this room with the Living Room which features bi-folding doors to the garden. The Utility Room has a range of fitted units, plumbing for a washer and a separate Cloaks/wc. Stairs lead from the Entrance Hall to the First Floor Landing. An impressive Master Bedroom suite features a good range of fitted wardrobes and En suite Shower Room. Bedroom 2 is a double to the rear and Bedroom 5, currently used as study is to the front. Stairs to the Second Floor Landing with two storage cupboards and loft access. Bedroom 3 has a good range of fitted wardrobes to the dressing area and am En suite shower room. Bedroom 4 has a walk through dressing room with connecting door to Family Bathroom. There is a Detached Double Garage with twin electric doors and storage area in roof space. Externally, there is a small Front Garden with metal rail fence and gate. Double gates open to a double width driveway and garage. The low maintenance Rear Garden has artificial lawn with decked walk ways and a covered patio area ideal for a hot tub or garden furniture storage. Greenside is conveniently situated close to Kingston Park with its comprehensive shopping and leisure amenities, whilst excellent road links provide good access into Newcastle city centre, the airport and surrounding areas
Entrance Hall (4.93m x 2.90m)
Kitchen/Breakfast Room (4.19m x 4.88m)
Utility Room (3.53m x 3.48m)
Cloaks WC
Family Room (3.56m x 3.56m)
Dining Area (3.78m x 4.47m)
Living Room (5.51m x 4.04m)
First Floor Landing
Bedroom 1 (8.61m x 4.19m max including en-suite)
Dressing Area
En-suite Shower Room
Bedroom 2 (3.53m x 3.51m)
Bedroom 5 or Study (2.90m x 2.01m)
Second Floor Landing
Bedroom 3 (4.32m x 2.92m)
Dressing Area (2.97m x 2.82m)
En-suite Shower Room WC
Bedroom 4 (3.84m x 5.87m)
Dressing Area (11'9 x 7'3)
Bathroom WC (3.56m x 2.06m)
Garage (5.87m x 6.02m)
Floorplan

EPC
To discuss this property call us:
Market your property
with Goodfellows Estate Agents
Book a market appraisal for your property today.
