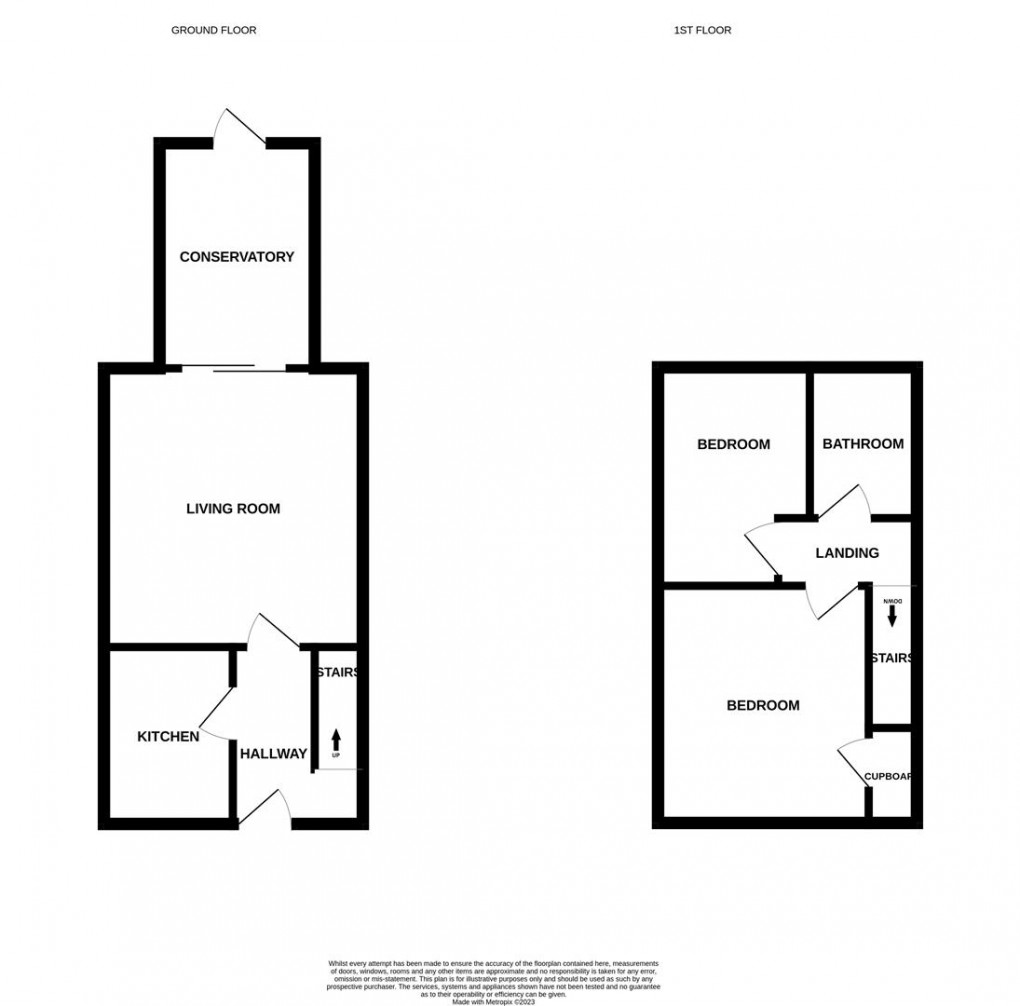Description
- 2 Bed Mid Terraced House
- Lovely Cul-de-Sac Location
- Scope for Cosmetic Improvement
- Lounge
- Conservatory
- Fitted Kitchen
- Bathroom/WC with Shower
- Off Street Parking
- Pleasant Rear Garden
- Fabulous Opportunity
This 2 bedroomed mid terraced house occupies an excellent location in a pleasant cul-de-sac within this sought after development. With gas fired central heating and sealed unit double glazing, there is scope for some cosmetic updating, allowing the successful purchaser to create a lovely home to their own taste and requirements. With gas fired central heating and sealed unit double glazing, the Reception Hall leads to the Lounge, with patio doors opening to the Conservatory, overlooking and with door to the rear garden. The Kitchen is fitted with wall and base units, sink unit, oven with 4 ring gas hob with concealed extractor over and central heating boiler. Stairs lead from the hall the First Floor Landing. Bedroom 1 is to the front and has a dado rail, range of fitted wardrobes, drawer unit and spacious airing cupboard housing the insulated hot water cylinder. Bedroom 2, with dado rail, is to the rear. The Bathroom/WC is fitted with a low level wc, pedestal washbasin and panelled bath with electric shower over. Externally, the Front Garden is lawned with driveway for off street parking. The Rear Garden has a lawn, patio and shed, and enjoys privacy, backing onto fire station land. Castlewood Court is off Milecastle Court, just off West Denton Way, well placed for local amenities including schools and shops. There are good road and public transport links with excellent access into the city and throughout the region.
Reception Hall (2.74m x 1.78m)
Lounge (4.17m x 3.89m)
Conservatory (3.66m x 2.79m)
Kitchen (2.69m x 1.96m)
First Floor Landing
Bedroom 1 (3.58m x 2.95m)
Bedroom 2 (3.28m x 2.34m)
Bathroom/WC (3.28m x 2.34m)
Floorplan

EPC
To discuss this property call us:
Market your property
with Goodfellows Estate Agents
Book a market appraisal for your property today.
