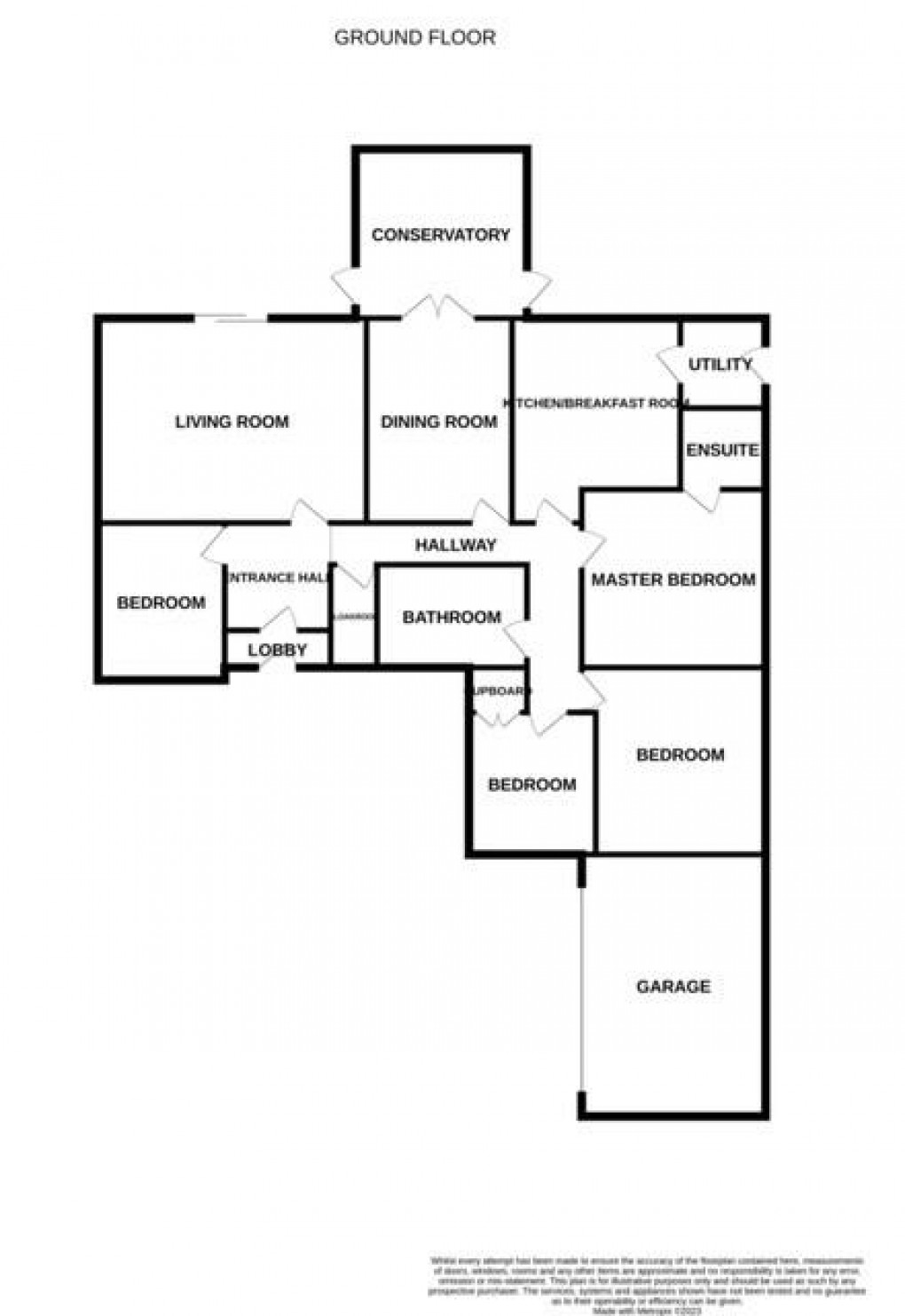Description
- 3/4 Bed Detached Bungalow
- Spacious, Flexible Accommodation
- Fabulous Views
- Well Presented & Maintained
- Lounge with Patio Doors
- Dining Room with French Doors
- Study/Bedroom 4
- En Suite & Family Bathrooms
- Double Garage
- Well Tended Gardens
This well presented 3/4 bedroomed detached bungalow offers spacious, flexible accommodation with a fabulous outlook over surrounding countryside. Well maintained and presented, with gas heating, double glazing and security alarm, the Entrance Hall leads to the Reception Hall with Cloakroom and on to the Lounge, with ornate Adam style fireplace and patio doors opening to the rear garden. The Dining Room has French doors to the Conservatory, overlooking and with doors to the rear garden. There is a Study, which would also make a fine snug or 4th bedroom. The Breakfasting Kitchen is fitted with a range of wall, base and display units with sink unit, tiled work surfaces and surrounds, breakfast bar, split level double oven with 5 ring gas hob and extractor over and integral fridge and dishwasher with matching doors. The Utility Room has a double base unit, combi boiler, storage cupboard and a door to the rear. Bedroom 1 is to the side with a range of fitted wardrobes and drawer units and an En Suite Shower/WC, with low level wc, wall mounted wash basin with mirror over, shower enclosure with mains shower, chrome towel warmer and fully tiled walls and floor. Bedroom 2 is also to the side with fitted wardrobes and Bedroom 3 is to the front, with a double wardrobe. The Bathroom/WC has a low level wc, bidet, pedestal wash basin with mirror over, double ended bath with hand held shower and fully tiled walls and floor. The Double Garage is attached with electric roller shutter door. Externally, the Front Garden is lawned with trees, plants and shrubs, hedge for privacy and block paved driveway. The delightful West facing Rear Garden is landscaped with decking, lawn, beds and borders well stocked with a collection of plants and shrubs, patio and summerhouse and beautiful views of the surrounding countryside. Beech Court is on the periphery of Darras Hall Estate, just off Western Way, with good access to schools, shops, pubs, restaurant and sports and leisure facilities.
Entrance Hall (2.34m x 0.99m)
Reception Hall
Cloakroom (2.24m x 1.07m)
Lounge (5.69m x 4.42m)
Dining Room (4.42m x 3.12m)
Conservatory (3.56m x 3.05m)
Study (3.35m x 2.74m)
Breakfasting Kitchen (3.81m x 3.66m)
Utility Room (1.98m x 1.83m)
Bedroom 1 (3.81m x 3.96m (max))
En Suite Shower/WC (1.88m x 1.73m)
Bedroom 2 (3.71m x 3.30m)
Bedroom 3 (3.05m x 2.49m)
Bathroom/WC (3.25m x 2.29m)
Double Garage (6.20m x 4.88m)
Floorplan

EPC
To discuss this property call us:
Market your property
with Goodfellows Estate Agents
Book a market appraisal for your property today.
