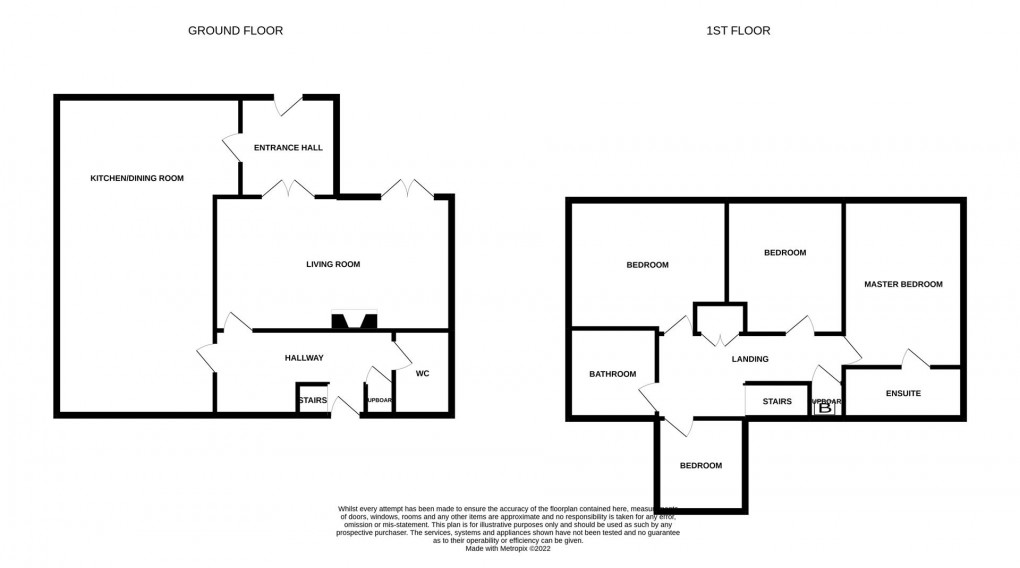Description
- 4 Bedroom Terrace House
- 20ft. Lounge
- 27ft. Open Plan Kitchen/Dining/Living Room
- Reception Hall
- Cloaks WC
- Master En-suite Shower Room WC
- Family Bathroom WC
- NO ONWARD CHAIN
- MOVE IN READY
- VERY WELL PRESENTED
A 4 bedroomed mid terraced house, very well presented and offering generous and well proportioned family accommodation. With gas central heating, oak internal doors and double glazing. The Entrance Hall has stairs to first floor and door to cloakroom/WC fitted with a WC and wash basin with Laundry cupboard with space for washer and tumble dryer. From Hall, door to the 20ft. Lounge, the focal point the log burning stove and French doors open to the rear. The 27' Open plan Kitchen/Dining/Living Room is fitted with a range of high gloss wall and base units with Two NEFF electric ovens, 5 ring gas hob with extractor over, microwave, fridge ,freezer and integrated dishwasher. Other features include breakfast bar, vaulted ceiling with roof lights and a range of cabinets to the sitting area. A spacious rear reception hall also with a vaulted ceiling. Stairs lead from the hall to the First Floor Landing, with double linen cupboard, loft hatch and another storage cupboard. Bedroom 1 has window to rear and door to En-suite shower room fitted with a shower cubicle, WC with concealed cistern and wash hand basin. Bedrooms 2 and 3 are to the rear, with Bedroom 4 to the front with a range of fitted wardrobes. The family Bathroom/WC with contemporary white suite comprising of WC with concealed cistern, vanity unit with wash basin and shower bath with mains shower, chrome towel warmer. Externally, there is a low maintenance garden to rear, featuring patio and decking areas with brick storage shed and gate access to the road. Etal Park is pleasantly situated, with good access into the city, as well as surrounding areas, the A1 and A69.
Entrance Hall
Cloaks WC / Laundry
Lounge (6.204 x 3.488)
Kitchen / Dining / Living Room (8.330 x 3.252)
Rear Reception Hall
First Floor Landing
Bedroom 1 (4.411 x 3.117)
En-suite Shower Room WC
Bedroom 2 (3.550 x 3.017)
Bedroom 3 (3.270 x 2.908)
Bedroom 4 (3.446 x 2.343)
Family Bathroom WC
Floorplan

EPC
To discuss this property call us:
Market your property
with Goodfellows Estate Agents
Book a market appraisal for your property today.
